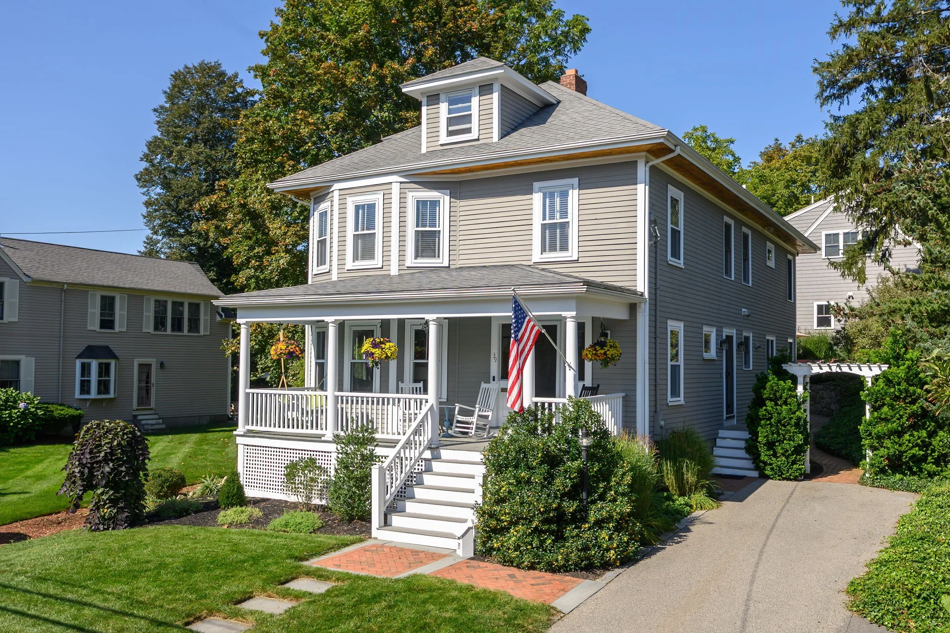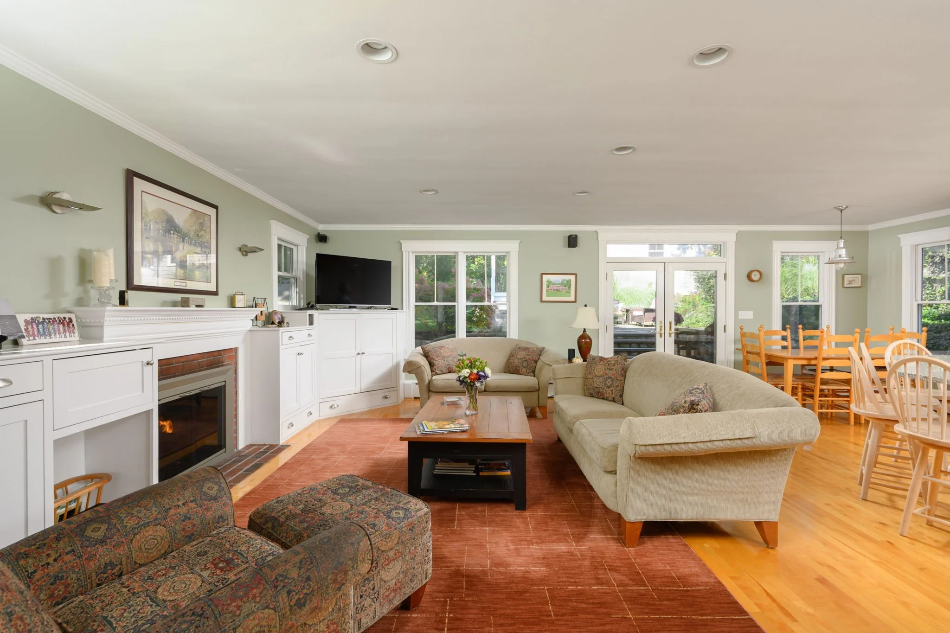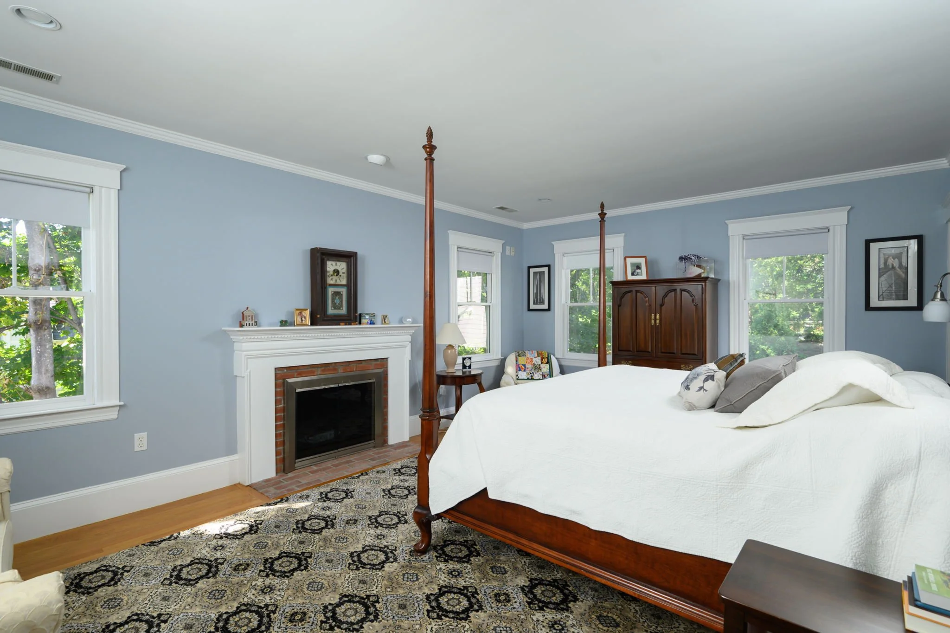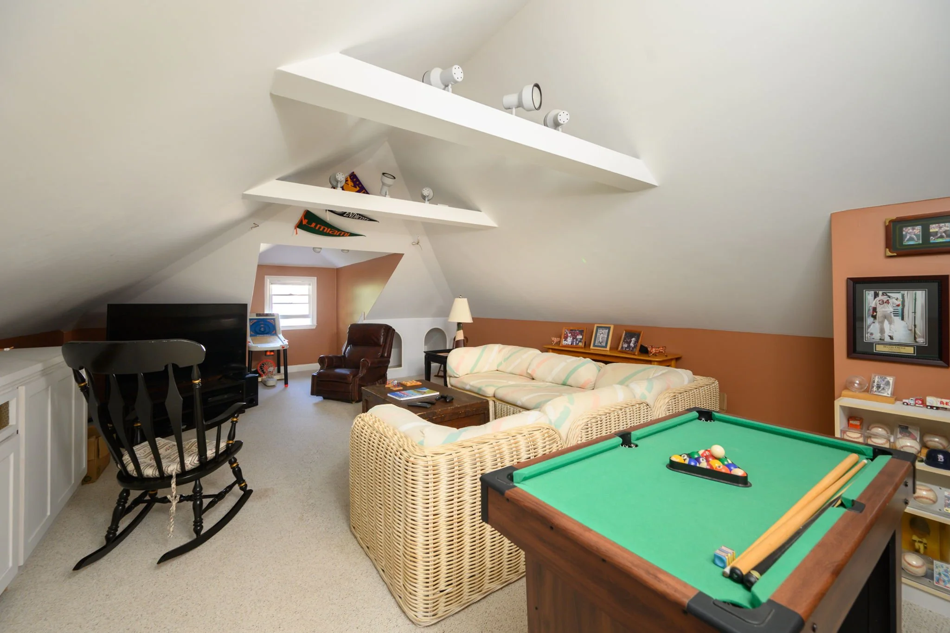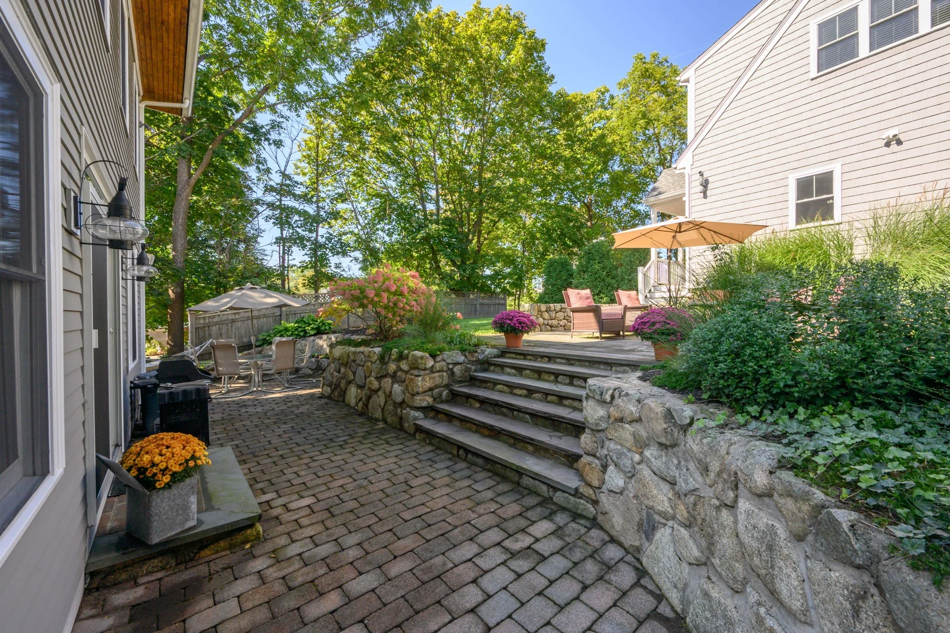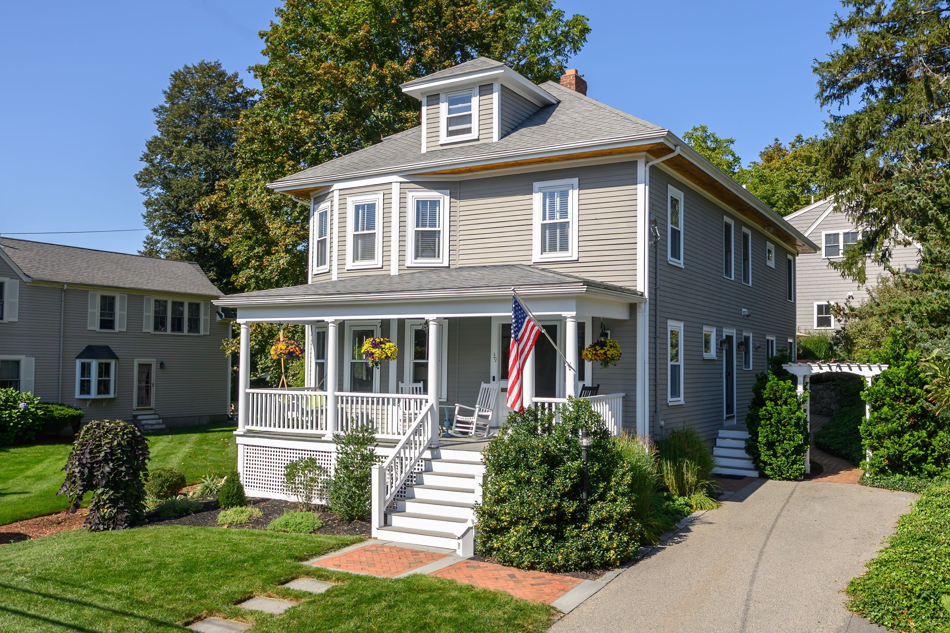
39 ELM ST
Hingham, MA 02043
4/5 Bedrooms
3 Full/1 Half Baths
3,838 Sq. Ft.
Detached Building with Private Suite
Overview
Located on one of Hingham’s prettiest and most desirable streets, this exceptional home originally built circa 1910 as an “American Four” style house had two major renovations/expansions in 2001 & 2014 that nearly doubled its size. These architecturally designed and professionally constructed improvements not only added 1,862 square feet of new living area, but also entailed replacing all the siding, windows, roof, exterior trim and mechanical systems of the home while preserving its character. The improvements carried the original home’s beautiful details such as high ceilings, custom trim & built-ins, and wonderful natural light throughout the additions making it the perfect home for Today’s lifestyle.
From its classic rocking-chair front porch, to its interior featuring modern amenities & period detail and a professionally landscaped backyard leading to a reconstructed detached garage/separate entrance suite, 39 Elm Street in Hingham, Massachusetts is a very special property.
Background
The home was originally built circa 1910 as an “American Foursquare style house.(1) During a renovation in 2001, the back of the house was extended and the current configuration is now in the form of a rectangle. This expansion nearly doubled the size of the home adding 1,862 square feet of living area. The architectural details of the original sections of the house were carried throughout this addition. Newer mechanical systems include a 96% efficient 2023 Navien five-zone gas boiler.
(1) The “American Foursquare” style of home was very popular from the mid-1890s to the late 1930s. It is a mix of the Victorian and Revival styles. The characteristics of this type of home include a basic square or boxy design usually two-and-one-half stories high with four square shaped rooms on each floor. The third-floor attic typically has one to two rooms. The exterior of these properties have a large front porch with wide stairs. “American Foursquare”,
First Floor
The high ceiling entry foyer with its “Good Morning” staircase welcomes you to this distinctive home. The first floor features include: gleaming maple floors throughout, a sun-filled living room, dining room with gas fireplace and an open family room with gas fireplace adjacent to an eat-in kitchen with white shaker cabinets, an island, stainless appliances and granite countertops. A side-entry mudroom with bench, cubbies and a powder room finish this spectacular first floor.
Second Floor
The ensuite main bedroom is nearly 600 square feet and features a custom tile shower with steam function, a walk-in closet, fireplace and a separate room that can serve as a hideaway den, office or nursery. Three additional light-filled and well apportioned bedrooms, a laundry and a tiled/bead board full bathroom completes the second floor.
Third Floor
The walkup third floor is perfect for recreation and relaxation with plenty of space to watch TV or even play a game of pool. The space has another home office workstation and could also be utilized as a separate guest bedroom.
Detached Garage/Separate Entrance Office/Au Pair Suite
A few steps away from the main house is an oversized two-car garage with separate entry home office and full bath with its own heating and air conditioning. This room could also function as an Au Pair. The possibilities are endless. This building was completely reconstructed in 2014.
Exterior of Property
The family room leads seamlessly through its French doors to a professionally designed backyard created by locally renowned landscape architect Sean Papich. This private outside hideaway features a two-tier paver and bluestone patio bordered by fieldstone walls and numerous perennials and shrubs.
The overall property encompasses .22 of an acre. There is plenty of parking with three spaces having access to Elm Street and another four spaces adjacent to a private way that connects to Lafayette Avenue.
Location of Property
The property is located on a tree lined street just 2 blocks from downtown Hingham. It is an easy stroll to numerous dining and shopping experiences. Hingham Harbor/bathing beach, the July 4th parade and Christmas in the Square are a few of the many activities available to a future owner.
This forever home is close to commuter the rail and boat, World’s End conservation area, and the Town of Hingham owned South Shore Country Club. The brand-new Foster Elementary school is scheduled to be completed in the Fall of 2024.
